
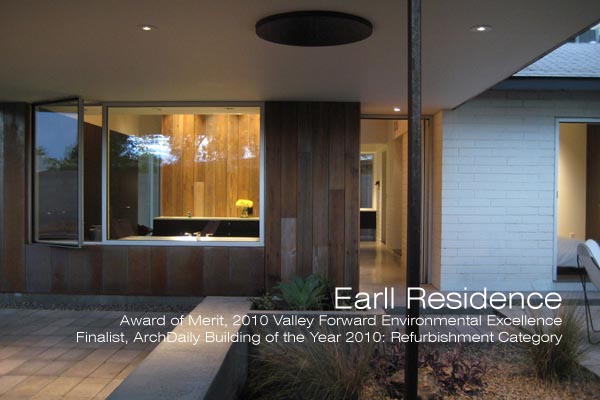
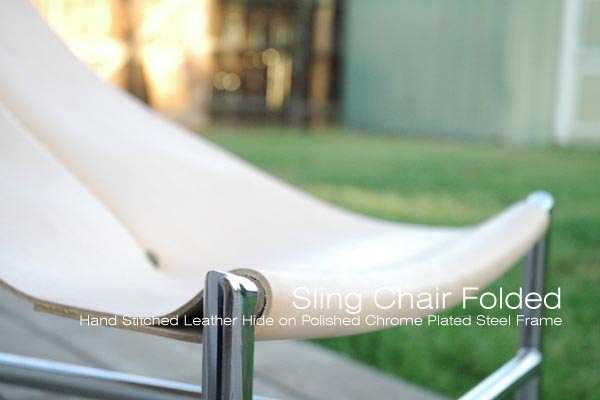
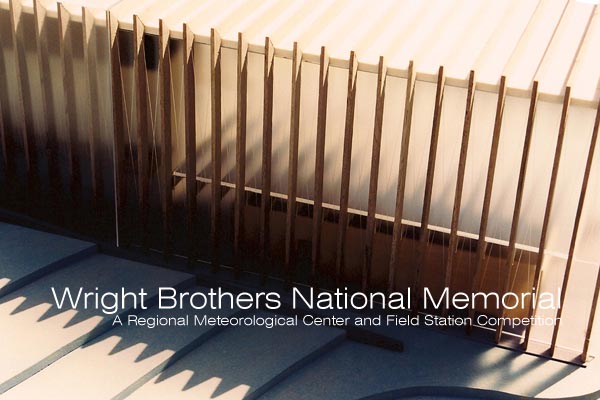
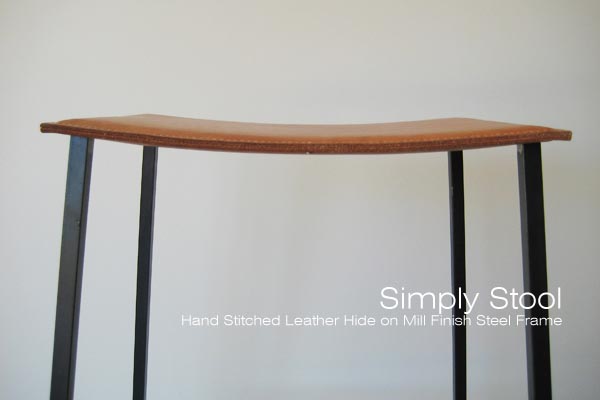
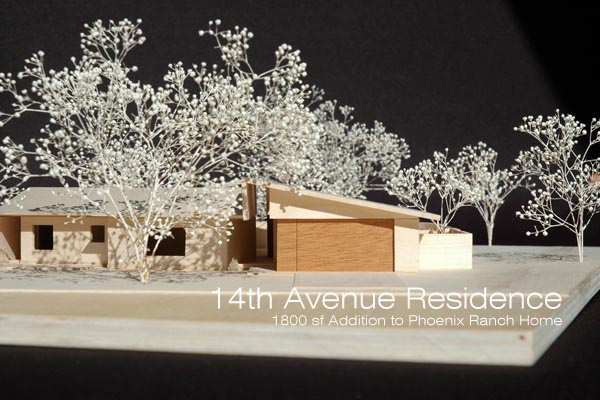
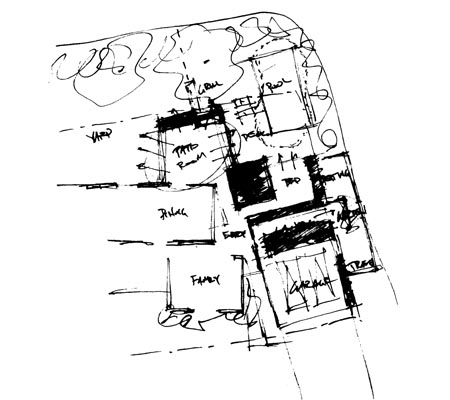
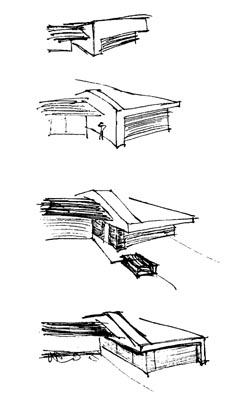
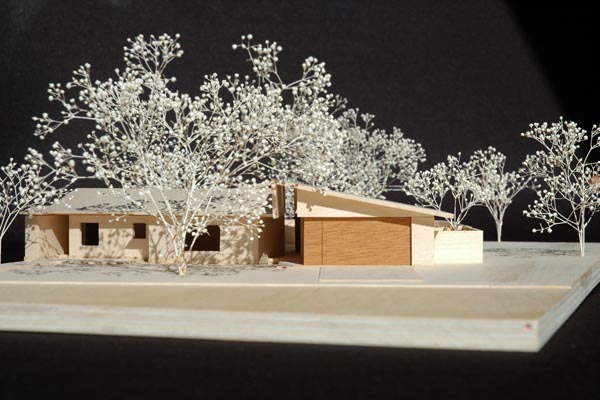
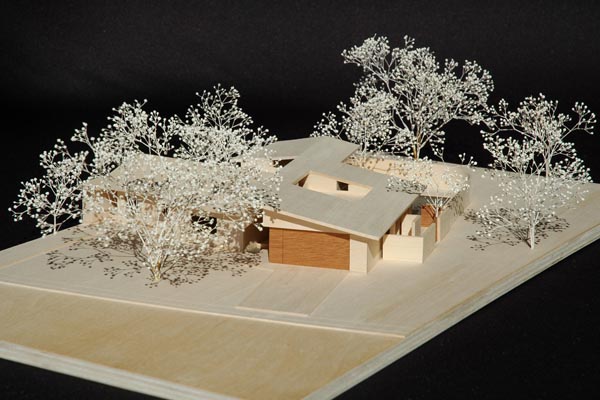
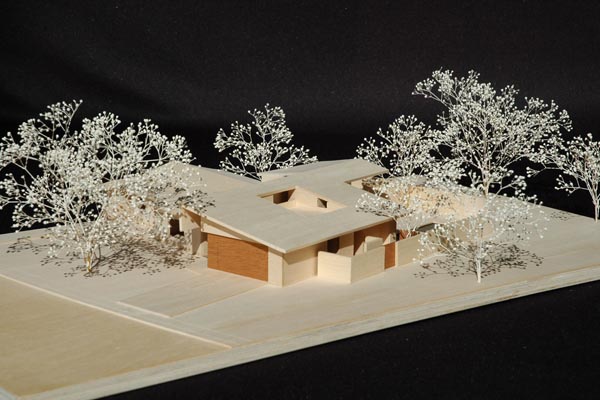
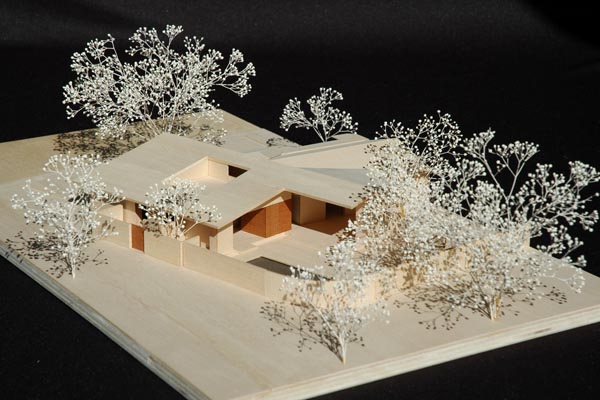
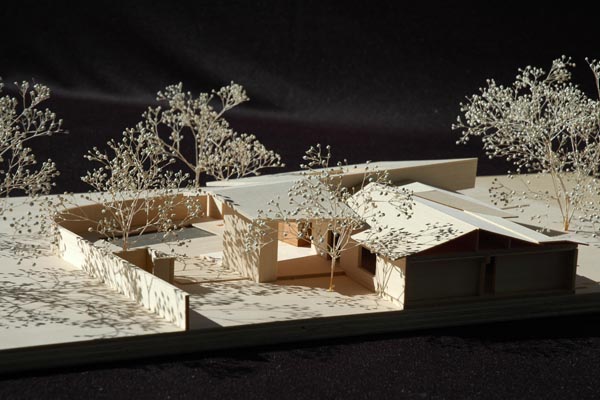
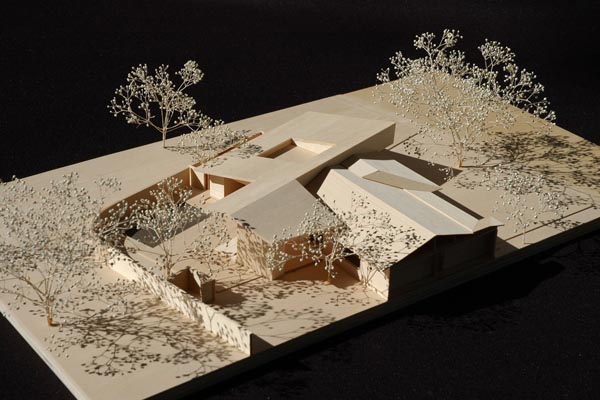
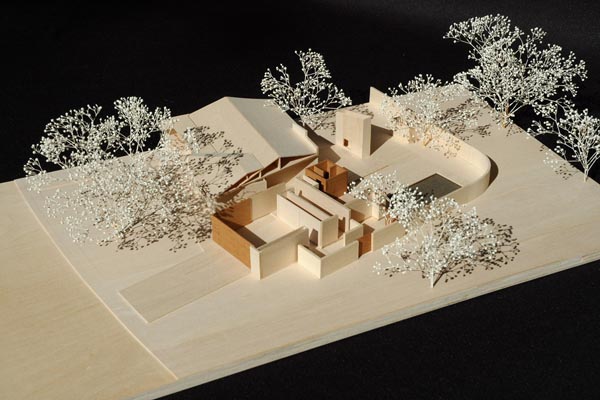
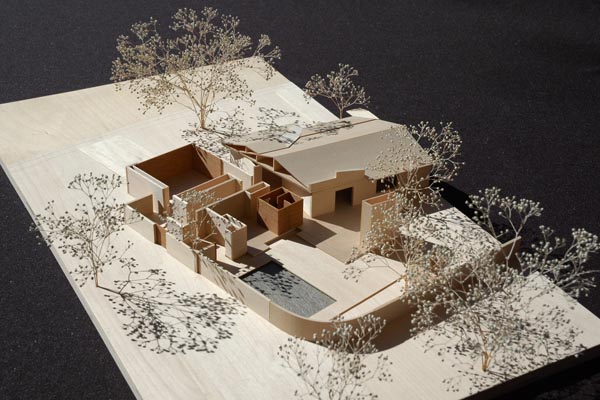
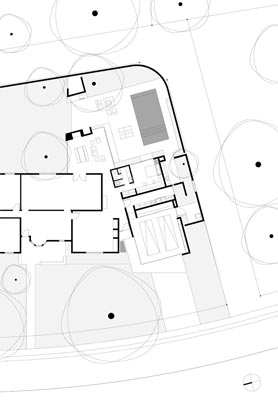
14th Avenue Residence, Phoenix, Arizona
2012 Completion
Studies of the existing site circulation demonstrated the primary access to this 1950’s ranch home occurred through the existing carport rather than the front entry patio. This pattern used by the residents, relatives, and friends of the family became a driving factor in creating a new primary entry experience. All new integrally colored white masonry walls, designed to provide a similar scale and texture to the existing, are held away from the existing structure while only the roof addition is allowed to touch. The new low-slope roof turns downward along the north-south ridge providing a new soffit wall to terminate the existing roofline creating a vaulted ceiling gallery, which continues through the addition. Reclaimed redwood salvaged from the back patio creates a new slatted entry wall and carport door providing shade while allowing for air circulation through the secured carport. A portion of the south facing roof is dropped providing a recessed zone for photovoltaic panels as well as providing internal day lighting through clerestory glazing.
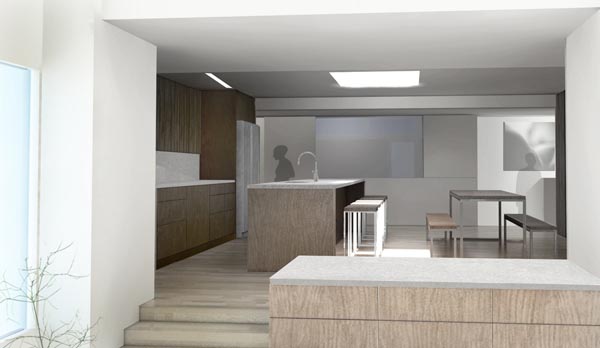
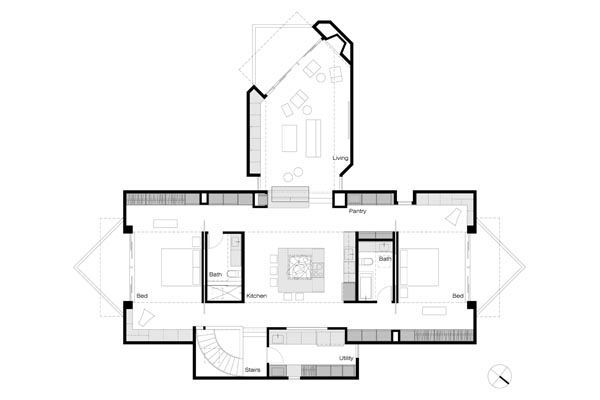
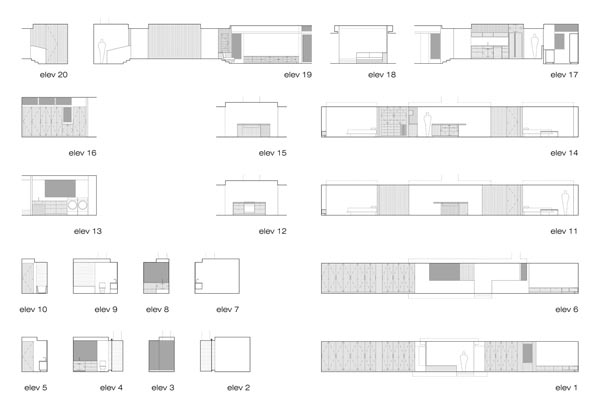
Cinnabar Residence, Phoenix, Arizona
2011 Completion
Constructed in 1982 and located in the Sunnyslope neighborhood of the Phoenix North Mountain Preserves, the main level of the residence floats above two converging desert washes. The first phase of the project focuses on a complete remodel of the interior reducing the finishes to a minimum palette. Existing textured gypsum is smoothed into flat sheen finishes providing a new sculptural canvas of light. Existing oak flooring is stripped and refinished to it’s original character and color while walnut, the only naturally occurring North American dark hardwood, is selected for all millwork items. Additional walnut finishes surround the existing bathroom volumes putting a stronger emphasis on their placement as objects within the residence’s open studio style floor plan. Added roof windows bring additional lighting to the bathrooms, kitchen, and stairway.
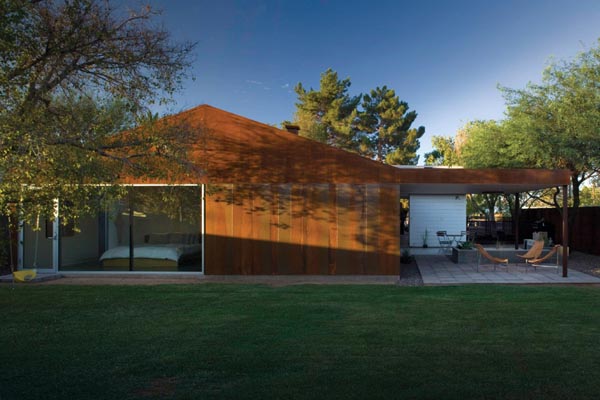
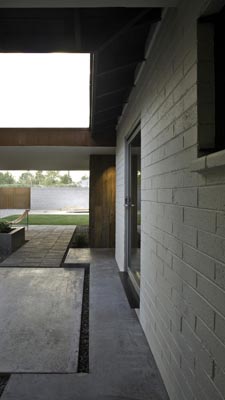
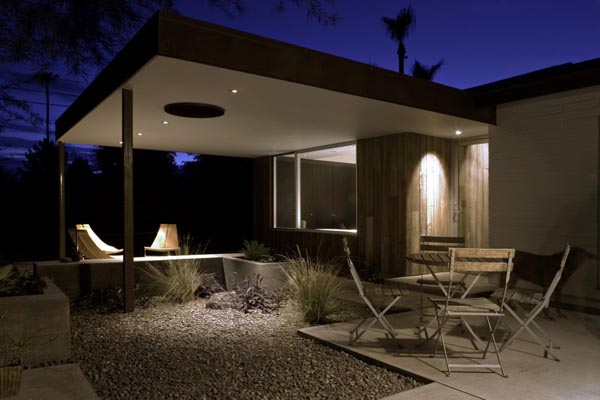
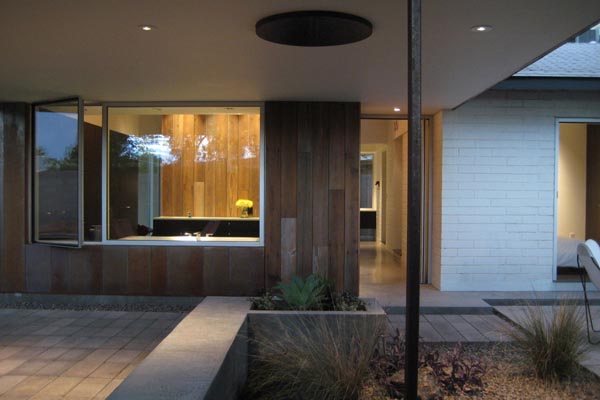
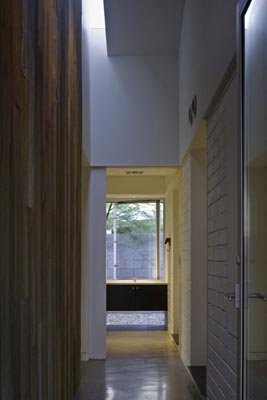

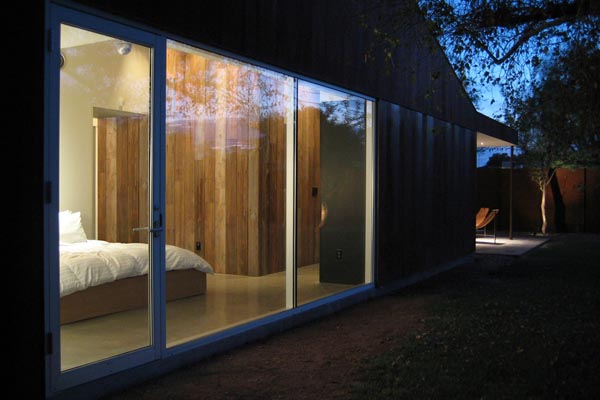
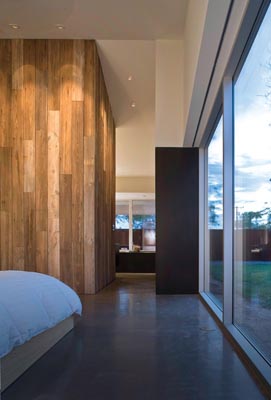

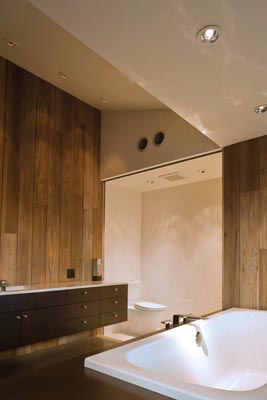
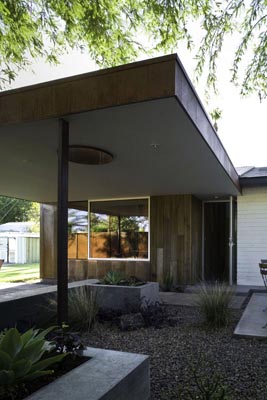
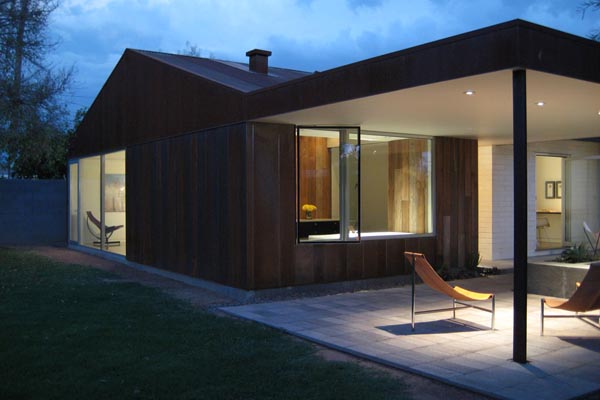
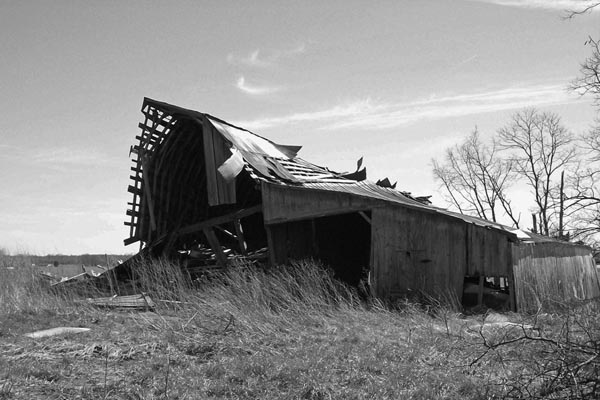


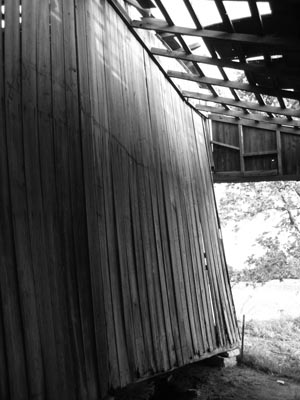
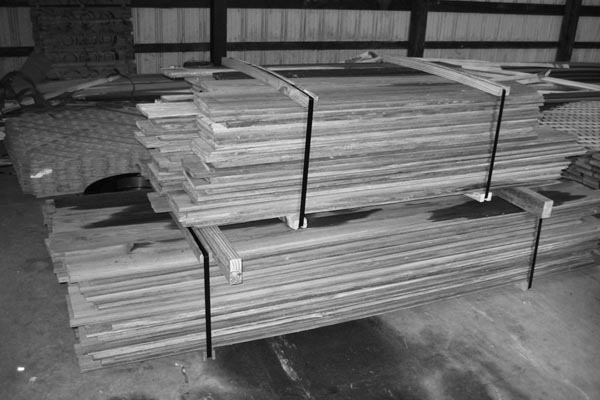

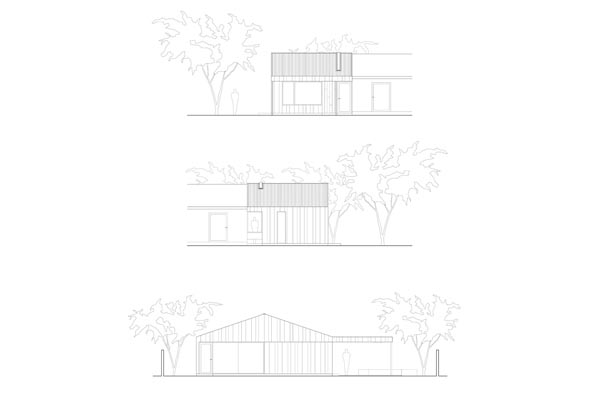

Earll Residence, Phoenix, Arizona
2010
Sensible site evaluation and planning suggested the Earll Residence addition start as a continuation from the existing form of this 1950’s residence, with the result becoming the abstraction of the mid-century ranch home typically equipped with a lean-to style patio. The addition works as a bookend to the existing structure while simultaneously providing a relief of natural light and ventilation between the old and new. Day lighting washes a wall of reclaimed barn siding throughout the breezeway hall via a continuous slot skylight and provides dramatic effects from dusk to dawn. Slated for demolition, a dilapidated 1880’s Midwest barn located adjacent to the owner’s childhood home, was acquired and repurposed to become the focal point of the projects interior experience. Circulation throughout the interior, including the exterior patio, is in constant connection with the warmth and texture of the material, evoking childhood memories as well as creating new ones for the family.
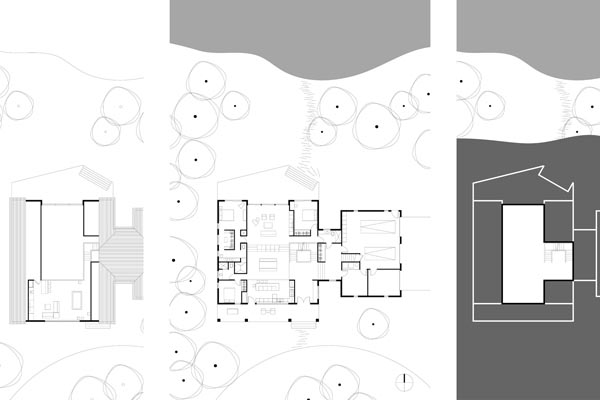
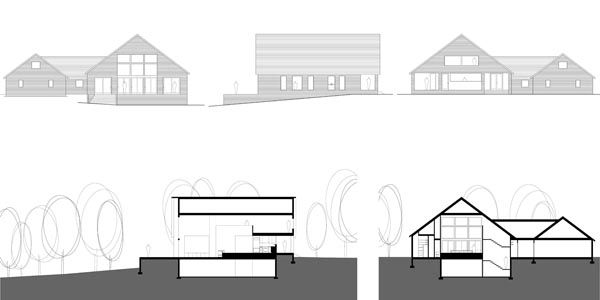
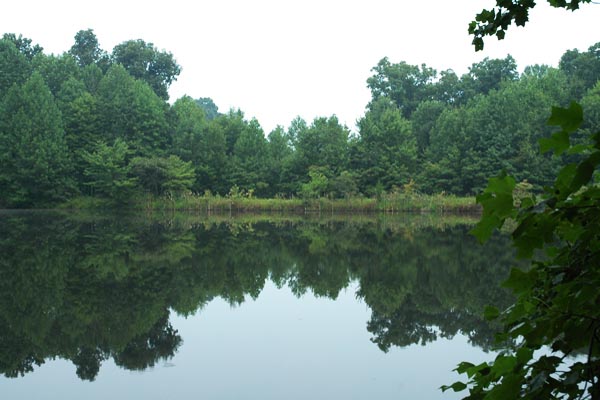
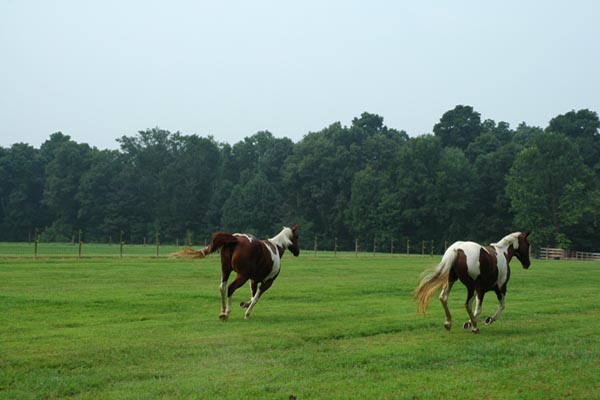
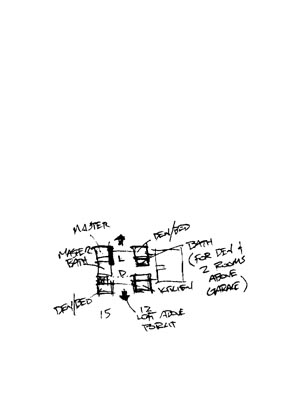
Midwest House, Jackson County, Indiana
2011 Completion
Sited on a 40-acre parcel, the Midwest House addition extends west from an existing 2-story studio/garage previously used as the family’s short term living quarters. Working from the form of this existing structure and the diagram of the Midwestern barn, living spaces occupy a centrally open volume while sleeping, bathing, storage, and vertical circulation needs form the ‘saddlebag stalls’ at both sides. The new 3-story addition is bordered by a small lake to the north, a dense forest of maple and walnut trees to the west, and expansive horse pastures to the south. The north elevation’s vertical glazing opens to the lake and provides an abundance of northern light to the living spaces; vertical slot windows to the west play amongst the adjacent trees; and the continuous southern porch ensures summer shade, winter sun, and a relaxing environment for un-obstructed vistas across the adjacent horse pastures, in addition to balancing the living area light levels through horizontal oriented kitchen and loft glazing.
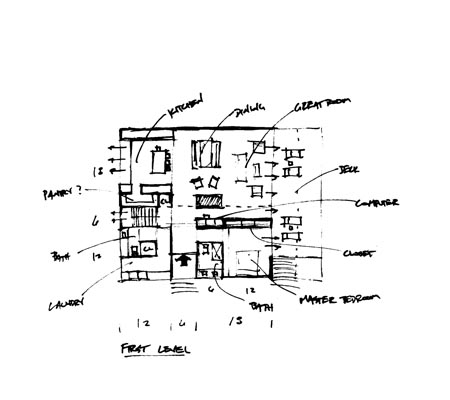
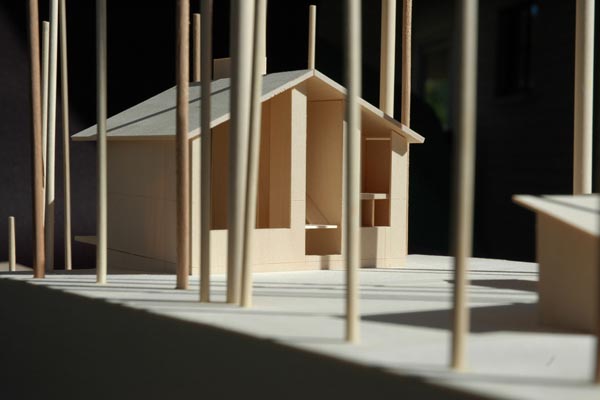
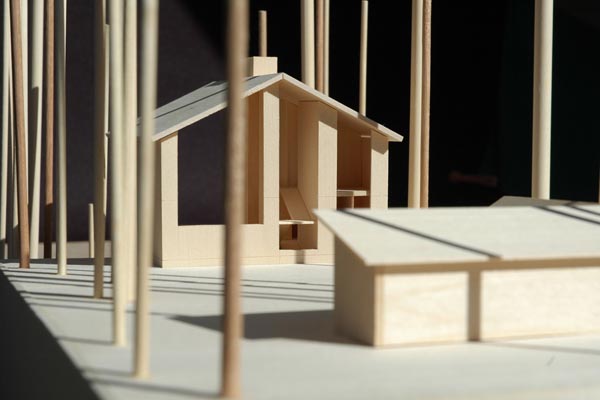
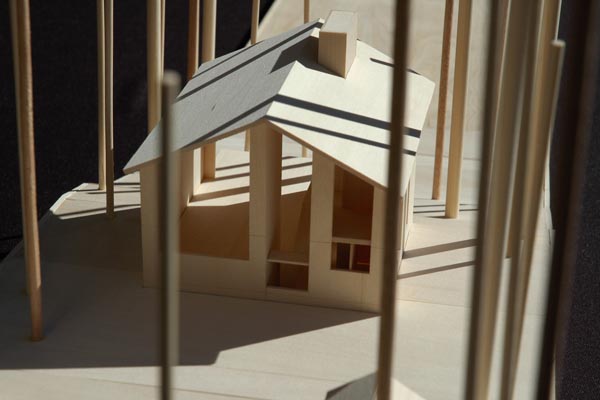
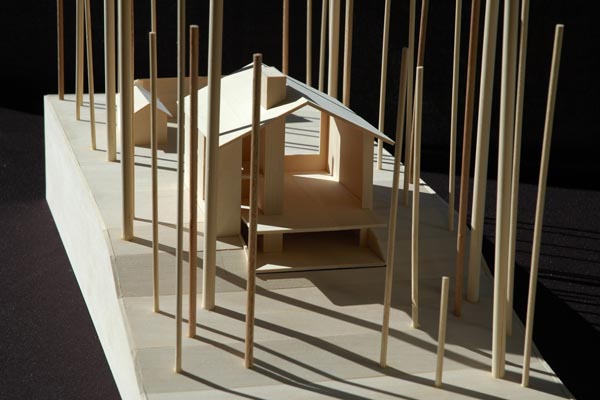
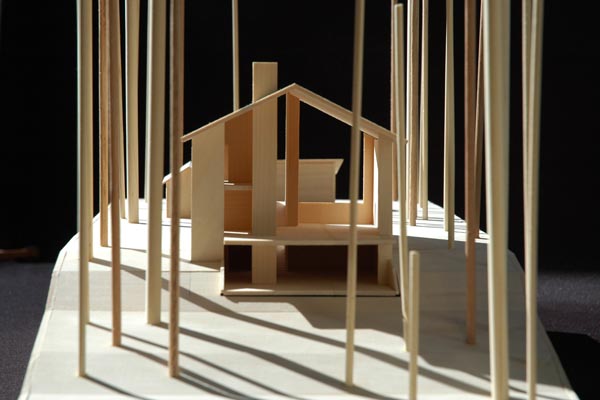



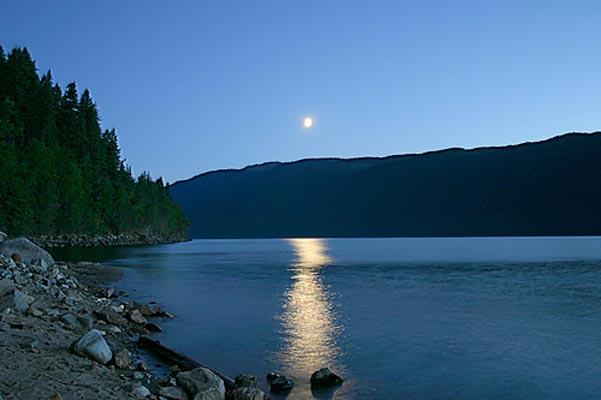
Mabel Lake Cabin, North Okanagan, British Columbia
2012 Completion
This summer vacation cabin, situated on the shores of British Columbia’s Mabel Lake, is designed to reuse the original footprint of an older structure ensuring minimal disruption to the existing landscape and site features. Due to its remote location, local materials, methods, and craftsmen are utilized for its construction. The new 3-story cabin provides space for a family’s growing needs. Program requirements ranging from a loft sewing station to a fully equipped lower level game room become the result of a collaborative process involving the family’s three generations. The main living areas are combined in one vaulted space capturing the sunrise over the lake and the sunset through the densely forested mountains beyond. A vertically glazed staircase becomes a light well for ensuring ample day lighting throughout the lower level.

Quimby Master Plan, Phoenix, Arizona
2008
This is the caption.

Studio Shed, Phoenix, Arizona
Coming Soon.
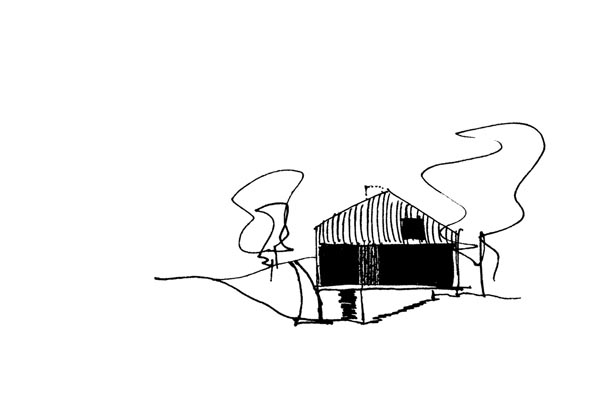
Lutheran Lake Cabin, Seymour, Indiana
Coming Soon.

$item-title$, $item-location$
$item-date$
This is the caption.

Park Resort, $item-location$
$item-date$
This is the caption.
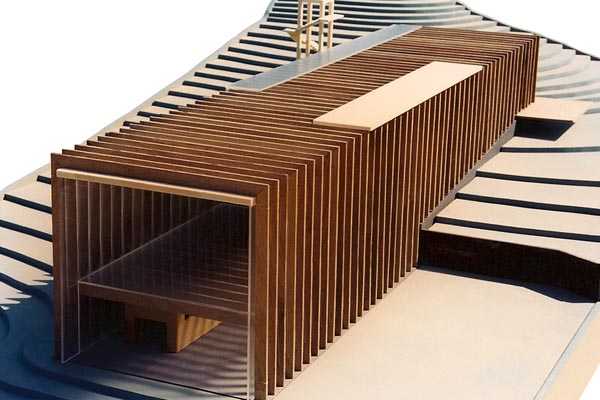
Wright Brothers National Memorial, Kitty Hawk, North Carolina
Coming Soon.
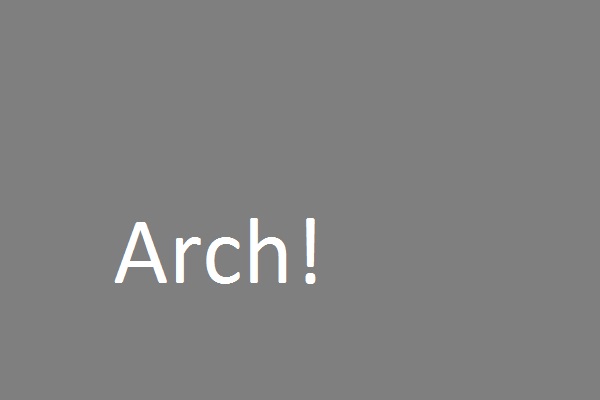
Architecture
This is the caption.
This is more caption text
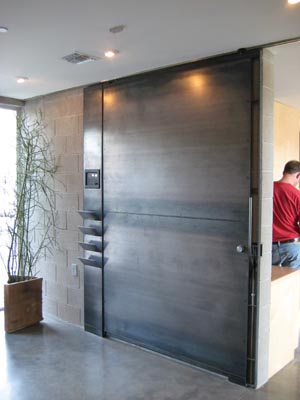
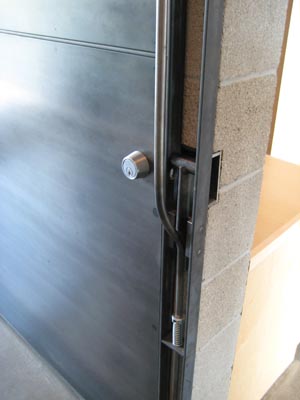
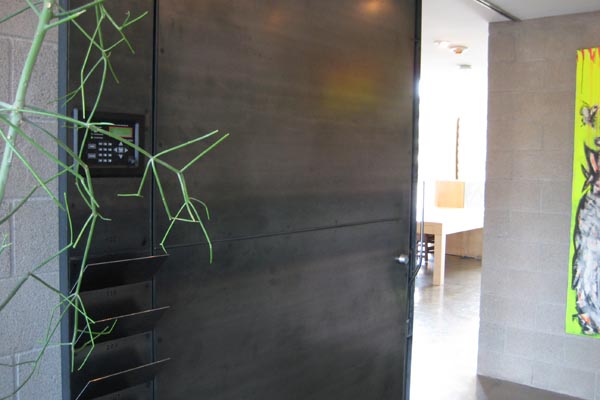
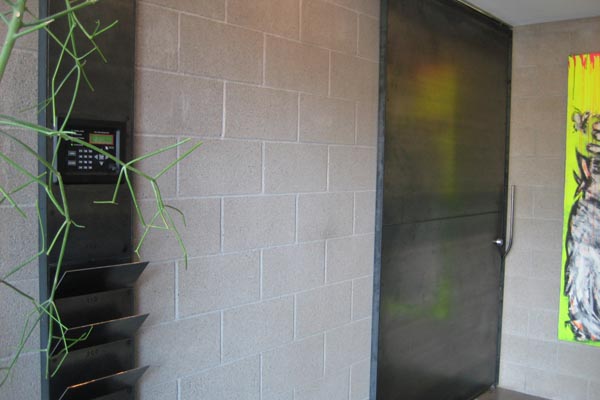
After Hours Gate
2007
Mill finish steel panels are used to create a sliding gate needed to secure private tenant space from a shared entry area. As the door opens it comes to rest adjacent a fixed steel panel equipped with custom mails slots and the buildings security control panel. The door is operated via a custom ‘cane bolt’ handle supported by a coil spring. The locking handle remains open and upright until the spring is compressed and secured down once engaged by a standard deadbolt lock.
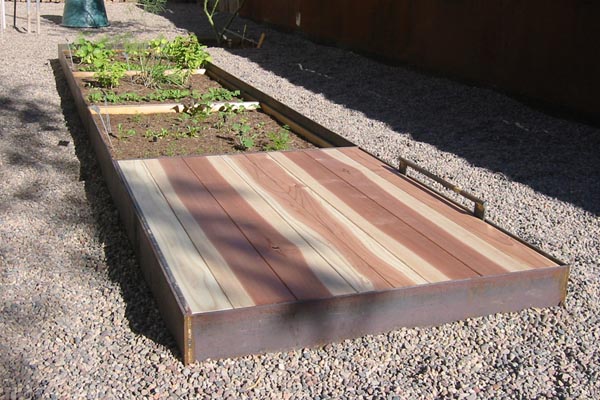
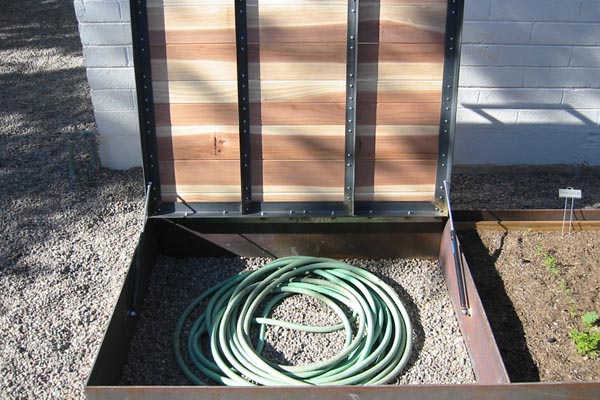
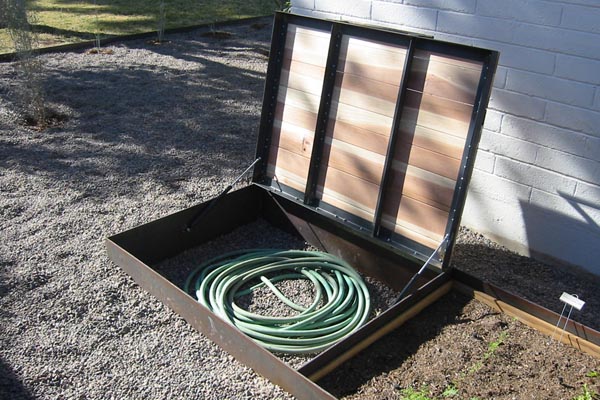
Garden Box
2006
A simple steel plate frame provides containment for a vegetable garden. The area within is divided into four equal zones of 3’ x 4’ based on the ‘square foot’ gardening methods. The fourth and last zone becomes a custom storage box for the garden. Book-matched redwood provides a work area and cover for the storage box. Redwood is additionally used to line the inside of the steel plate planters. Gas struts allow the garden box cover to remain open or closed as needed.
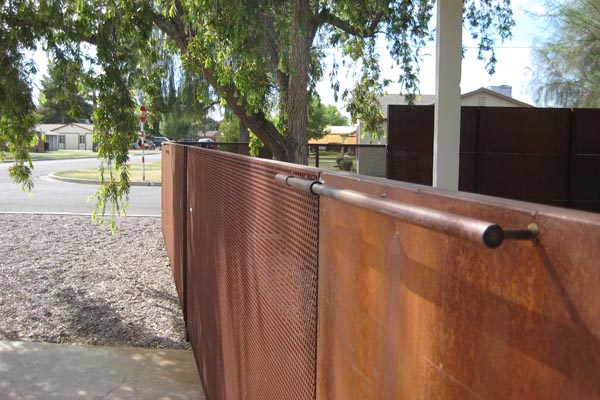
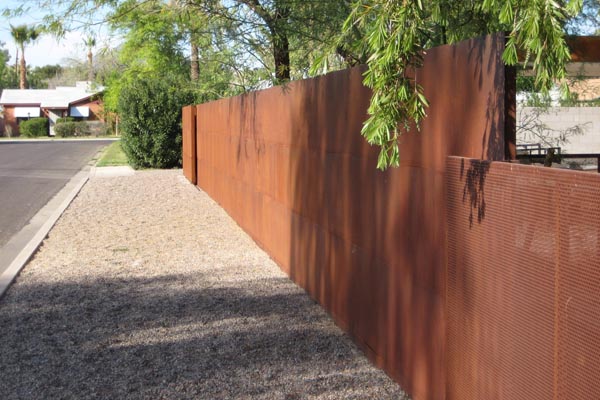
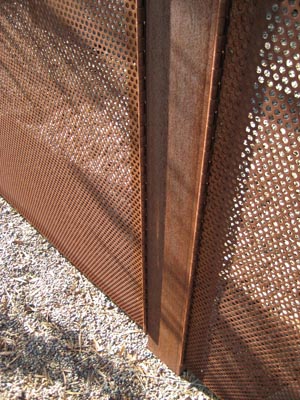
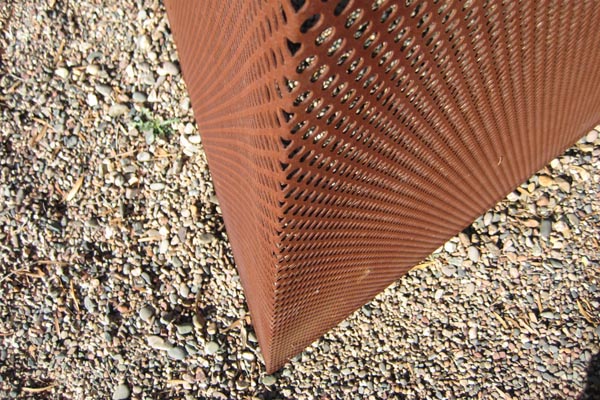
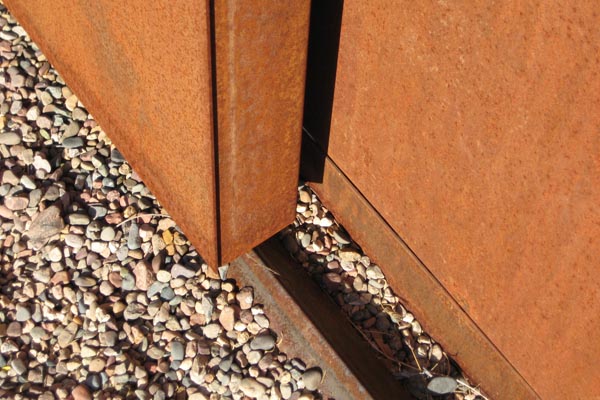
29th Street Fence & Gates
2005
Standard 4’ x 8’ steel plate panels are sheared into 2’ x 8’ sections providing the ‘building blocks’ to create a standard 6’ high fence with zero waste produced. Perforated panels are utilized at key areas allowing for predominant breezes to move through the property and maintain visibility to the street. Custom gate hardware is either expressed or concealed depending on the function of the multiple gates installed around the property through the application of carefully crafted details.
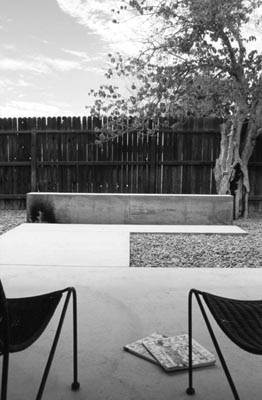
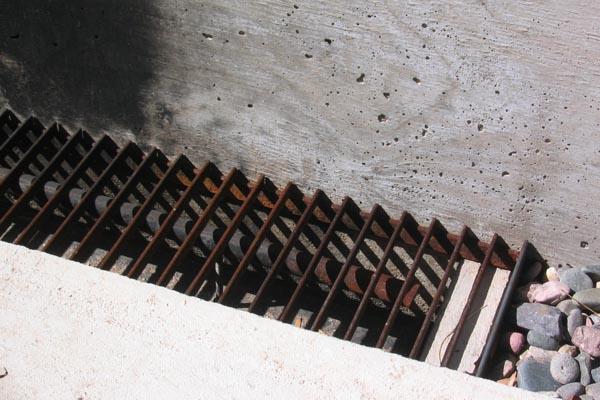
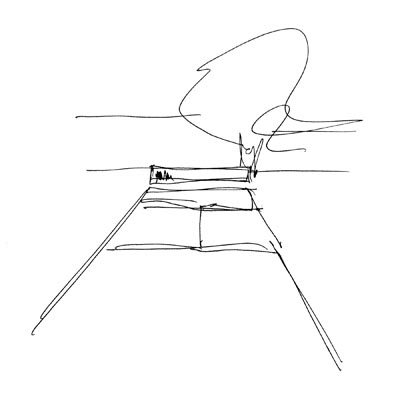
Casa Patio & Fire
2002
Movement through the breezeway reveals a new concrete patio carved under an existing roofline. Focal points are created to the west and a new space is framed within the larger context of the landscape. Days begin and end with relationships of material and light. Concrete cast into plywood forms allows for highly detailed edges. A custom gas fireplace insert anchors one end of the reveal between the patio and bench forms.
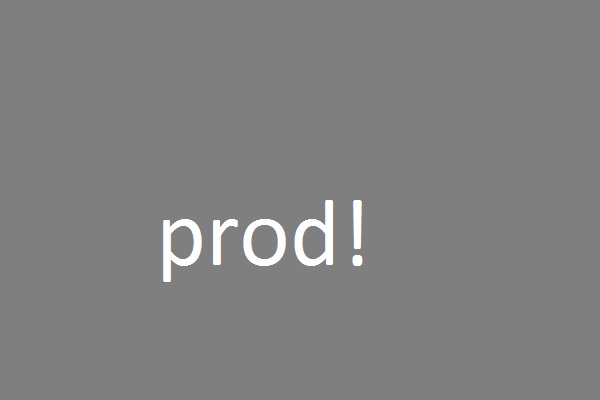
Product Design
Product design is something I am very passionate about.
There is something just so right about holding a piece of unfinished leather,
looking at a piece of steel, and letting my imagination run wild.
These are just a few examples of what happens when it all comes together.
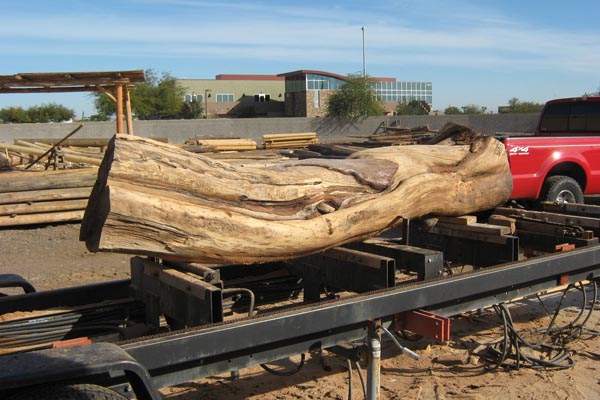
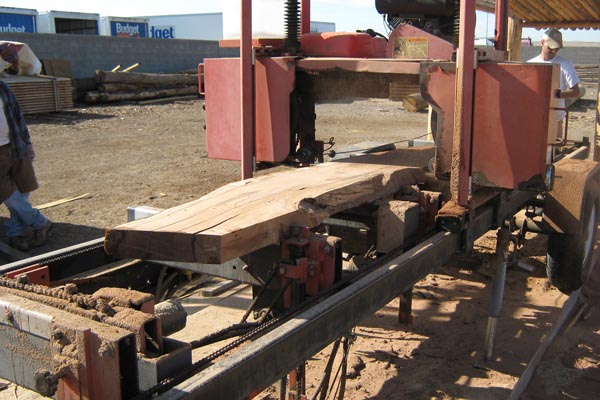
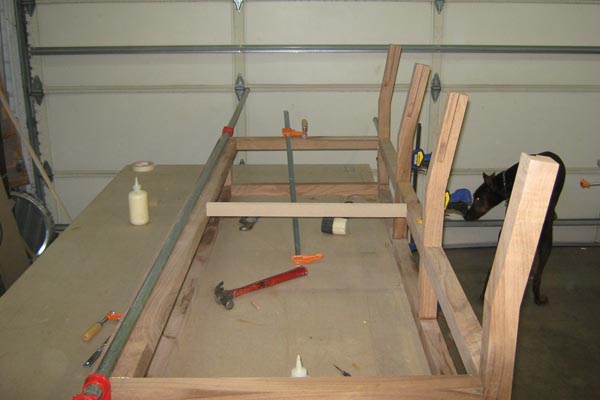
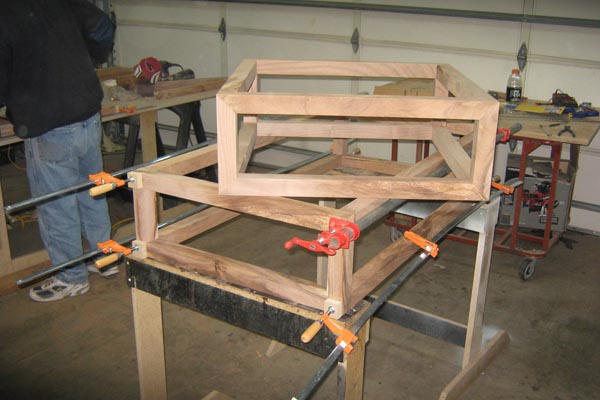
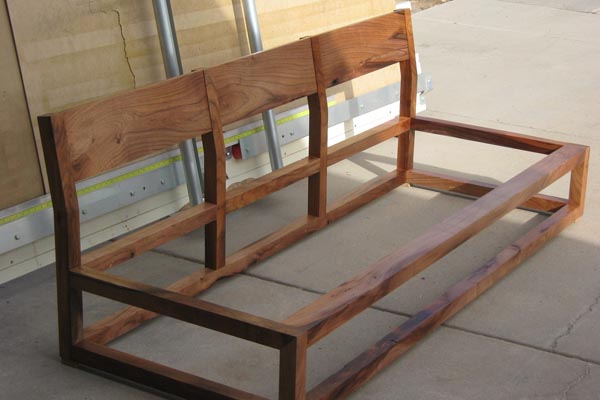

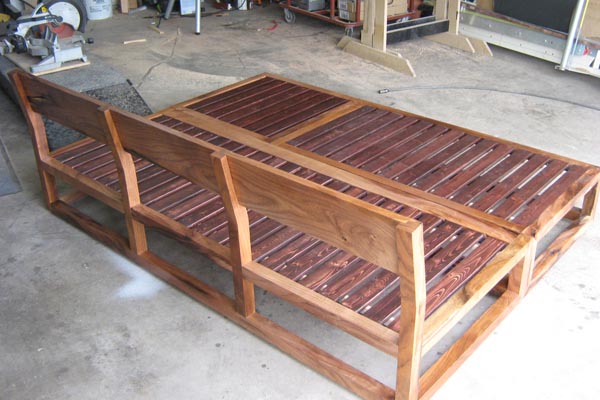

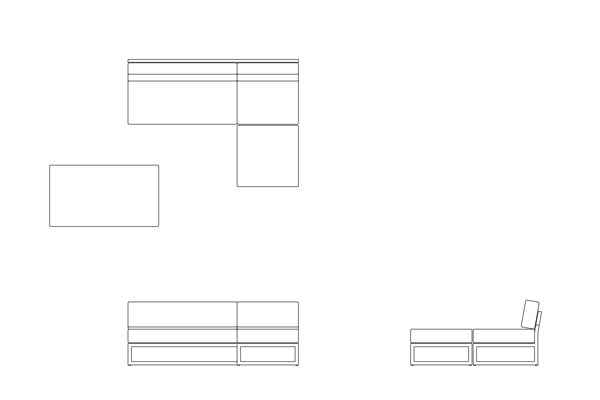
Frame Sofa & Ottomans
2009
A fallen mesquite tree, salvaged over a decade ago, is repurposed into a timeless piece of furniture. Due to the trees unique shape, it’s understood that the majority of wood yielded from the tree would come in smaller dimensions. This understanding becomes the driving factor in designing a product that uses minimal material while still strengthens the aesthetic form of a highly versatile piece.
As a commissioned project, the client’s needs demanded for a piece capable of providing multiple sleeping, relaxing, and socializing configurations. As a complete unit, all pieces together provide for a full size bed, while the sofa and ottomans separately can accommodate two single bed uses. Additionally, repositioning the ottomans allows for multiple chaise lounge and bench seating options. Frame Sofa & Ottomans were completed in collaboration with Black Millwork.
75w x 56d x 28h
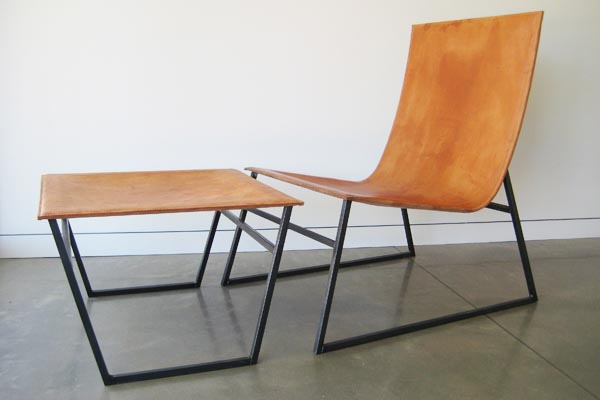
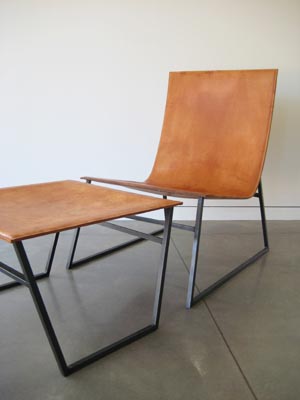
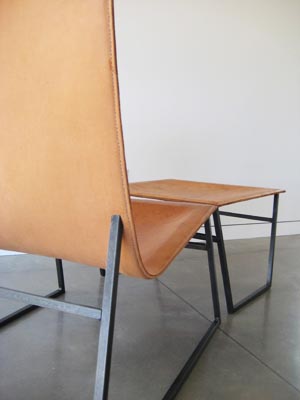
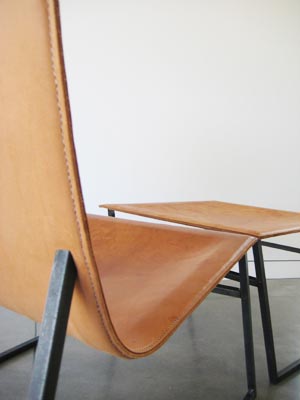
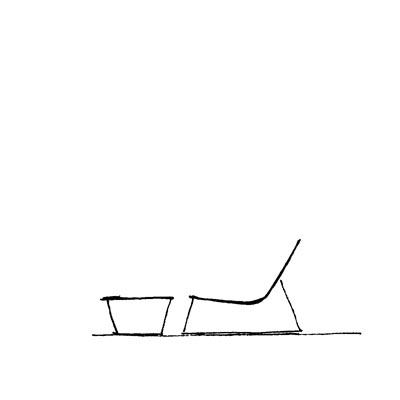
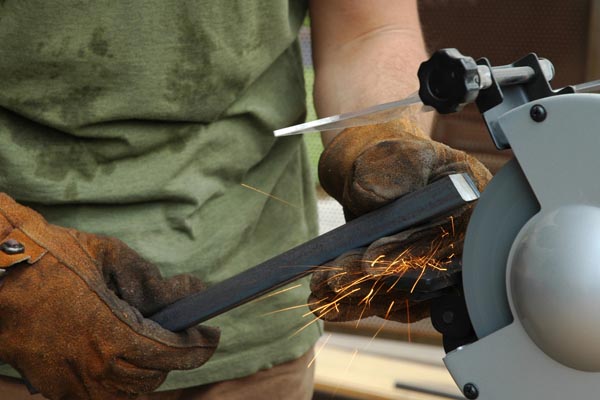
Simply Chair & Ottoman
2006
The product of a 3-day charrette from conception to fabrication, a simple chair and ottoman demonstrate the strength suggested in a single sketch. The minimal design is completed with blind attachments between the hand-stitched vegetable tanned leather hide and it’s mill finish steel frame, providing an understated idea of striking beauty.
23w x 52d x 34h
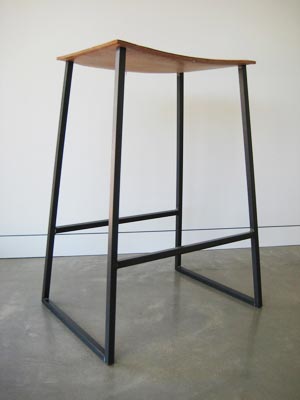
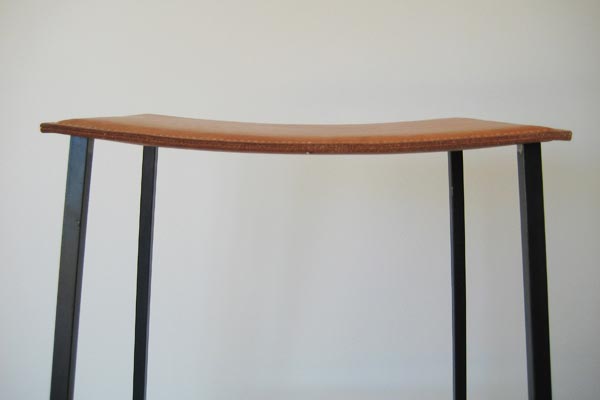
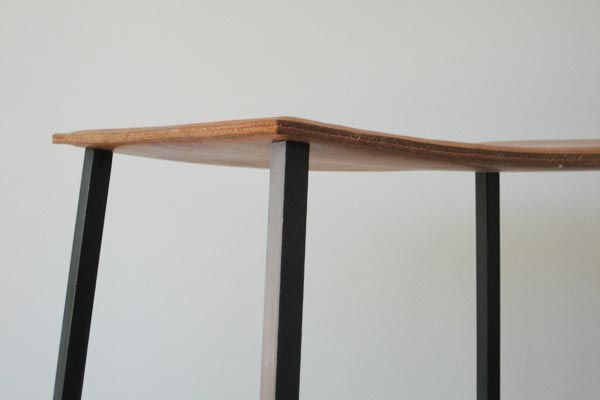
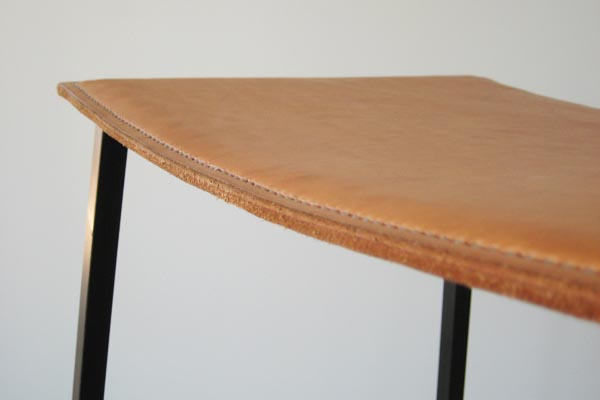
Simply Stool
2007
Following on the design philosophy of the Simply Chair & Ottoman, a stool is simply stated. The hand-stitched vegetable tanned hide and mill finish steel frame provide an aesthetically versatile contemporary piece while reminiscent of the classic Chinese farmers’ stool.
20w x 15d x 27h
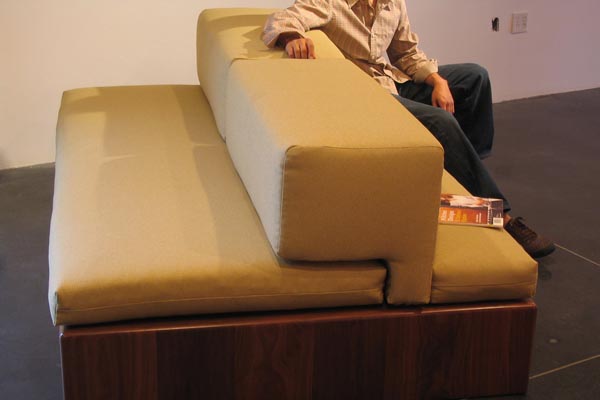
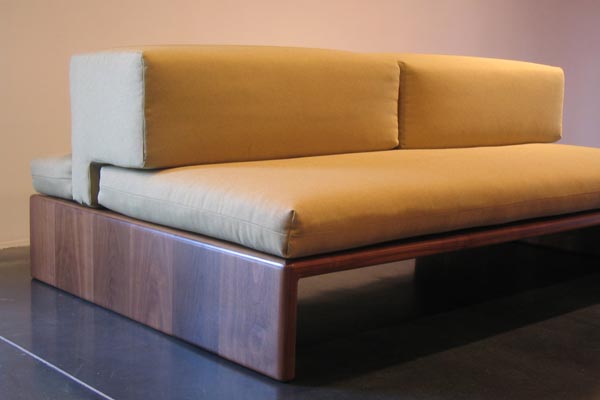
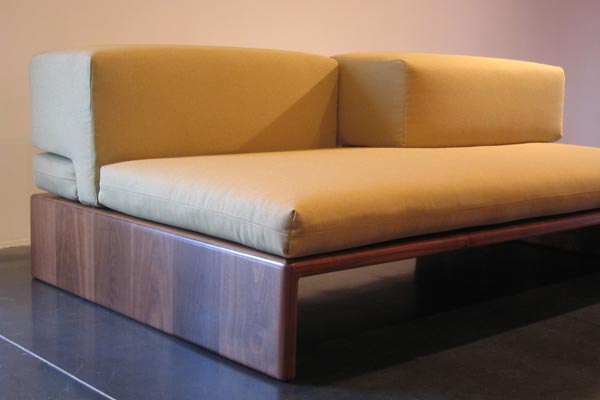
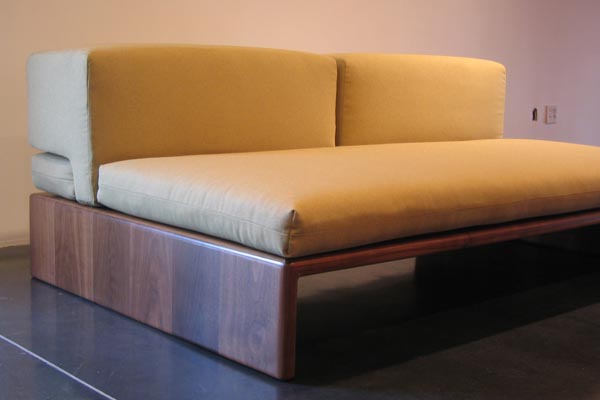
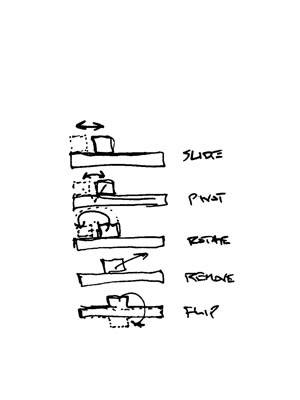
Daybed
2004
Daybed was born in response to the requirements for a furniture piece intended to simultaneously divide and anchor the intersection between the residential dining and living environments. Interchangeable seat-back cushions on a solid walnut frame allow for a variety of seating options including a twin bed over a concealed mattress support system. Daybed was completed in collaboration with Black Millwork.
78w x 50d x 28h
FADS, Furniture Art Designers Showcase, 2004/2005 ‘Best of Show’. Jury comments: “Scott Roeder’s Daybed is the inversion of Carousel: a conventional piece of furniture that works in an unconventional way, a fresh take on a traditional mid-century genre. The cushions have both a sculptural and a functional integrity, and like the piece itself, the fabric is elegant without being overbearing. Daybed invites both solitary and social use. It’s a couch, a bench, a chair, a bed, and above all, an exceptionally beautiful piece of furniture.”
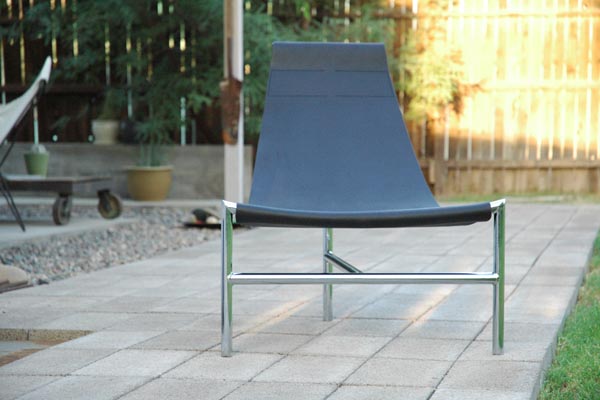
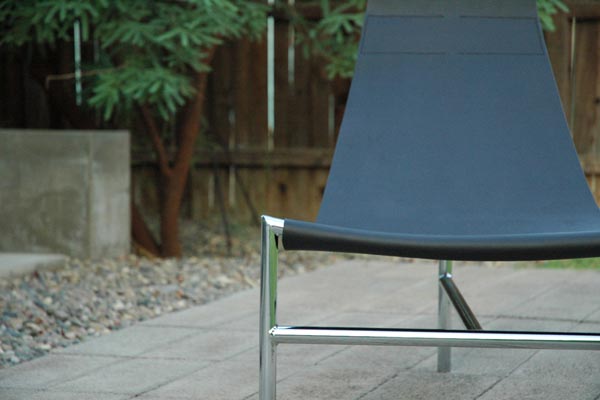
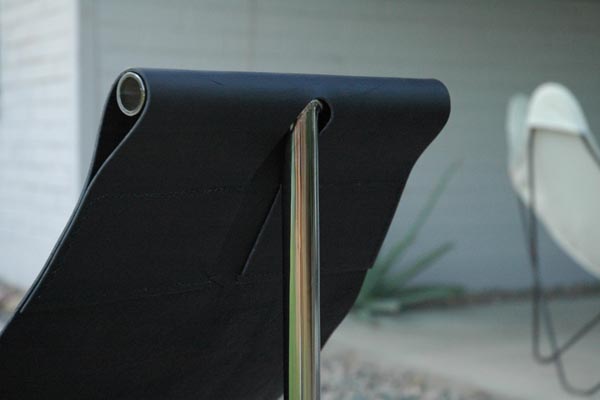

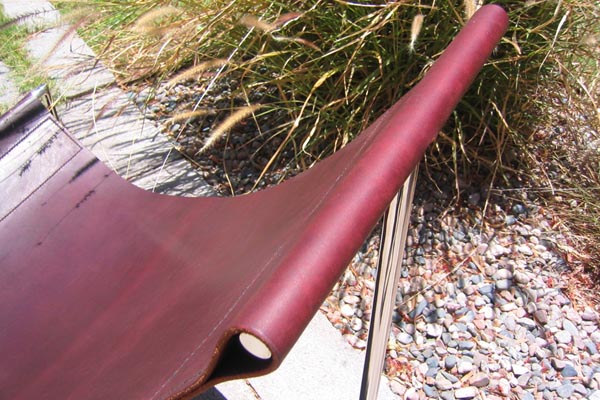
Sling Chair
2003
The Sling Chair is a result of multiple prototypes focused on the idea of supporting the body in a lounge position while being suspended by a single material. The lines of the suspended hand-stitched leather hide and its polished chrome-plated steel frame suggest a piece of sculpture as much as a utilitarian object. Sling Chair is available in multiple leather hides and steel frame finishes.
26w x 30d x 30h
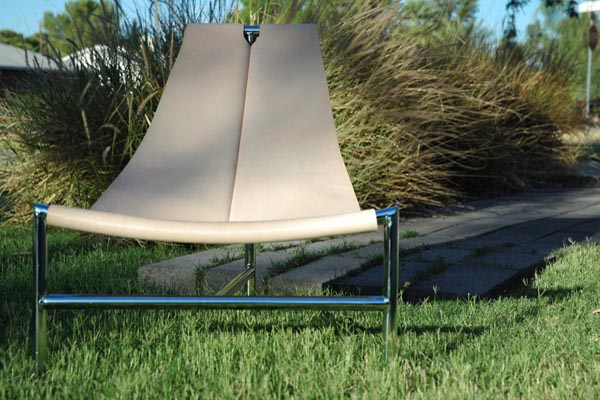
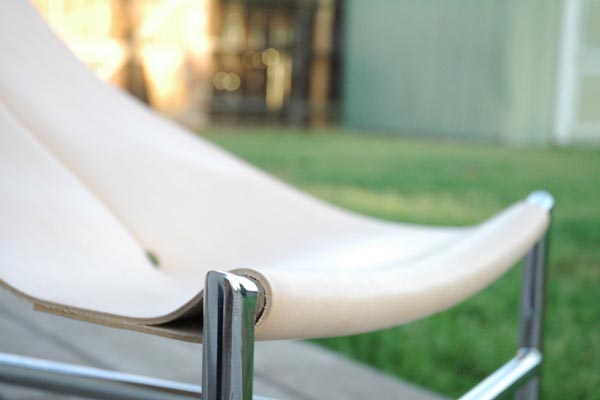
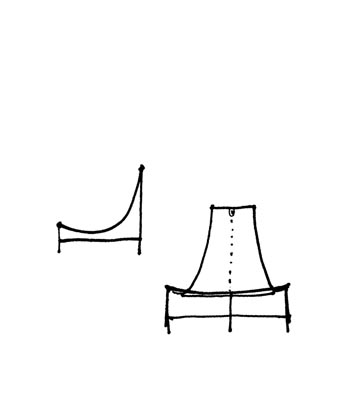
Sling Chair Folded
2003
The Sling Chair is a result of multiple prototypes focused on the idea of supporting the body in a lounge position while being suspended by a single material. The lines of the suspended hand-stitched leather hide and its polished chrome-plated steel frame suggest a piece of sculpture as much as a utilitarian object. The pattern for hide is slightly folded back on itself creating a cupped seating position. Sling Chair Folded is available in multiple leather hides and steel frame finishes.
26w x 30d x 30h

$category-title$
This is the caption.
Passion for both the craft of building and the art of design, StudioROEDER is a multidisciplinary studio engaged in creating realized works responsibly connected to their context and function. Approach to each project, regardless of scale or typology, aims to amplify a sense of place or purpose while avoiding any pre-determined methodology. Design excellence is achieved through the investigation of spatial relationships, the appropriate use of materials, and a thorough understanding of the clients programmatic and budgetary needs. Works ranging from public design projects to in-house crafted furniture provide a sense of intimacy between the user and their environment.
Principal of StudioROEDER, Scott Roeder, completed his studies at the Ball State University receiving a Bachelor of Science in Fine Arts and Industrial Technology Construction Management in 1994, and Arizona State University Graduate School of Architecture receiving a Master of Architecture in 2000. Prior to finishing his graduate thesis, Roeder began a 5 year apprenticeship working under the internationally acclaimed architect, Wendell Burnette, as project manager for the 43,000 square foot Palo Verde Library / Maryvale Community Center, and the Ellington, Wisconsin Field House, both which have received national and international recognition. In 2004 Roeder joined the team of fellow graduate Joe Herzog, co-founder of the young and nationally recognized avant-garde studio Merz Project, working as senior lead project designer. StudioROEDER was established in 2008 with works beginning in Arizona, Indiana, and British Columbia. In 2010 one of first completed projects, the Earll Residence, received the Valley Forward Association Environmental Excellence Award of Merit.
As a third generation builder, Roeder's interests are deeply rooted in the craft of building. Coupled with over 16 years in the architectural practice, StudioROEDER has an in-depth knowledge of the construction industry. This experience and a collaborative process of working closely with clients, consultants, artisans, and builders, StudioROEDER brings a hands-on approach to their work instrumental in exceeding the expectations of their clients.
Honors & Awards
2011
Finalist, ArchDaily Building of the Year 2010: Refurbishment Category
Earll Residence
2010
Environmental Excellence Award of Merit
Buildings & Structures, Residential; Valley Forward Association
Earll Residence
2004/05
Best in Show Award; Furniture Art Designers Showcase
Daybed
2002
City AZ Landscape Design Award; City AZ Magazine
Phoenix Residence
Exhibitions
2005
FADS: Furniture Art Designers Showcase, Presenting Artist
Shade Projects at the MonOrchid Building; Phoenix, Arizona
2004
FADS: Furniture Art Designers Showcase, Presenting Artist
Museum of Contemporary Art; Tucson, Arizona
Publications & Interviews
“Weekend Warriors of Design”
April/May 2008
Kontact Magazine
“Fashion on the Floor: FADS”
Spring 2005
Valley Guide
“Honoring Creativity and Innovation at the Second Annual FADS”
Winter 2004/05
Tucson Home
“Oh the places they will go: Young Architects Experiment in Their Homes”
November/December 2002
Shade Magazine
Credits
Matt Winquist Photography
t 480.330.4864
matt@winquistphotography.com
www.winquistphotography.com
Black Millwork
t 602.710.0657
blackmillwork@yahoo.com
Andrew Watson Web Design
t 480.406.9875
aewatson@gmail.com
Andre Gordon Graphics
t 646.251.8683
andre@andregordon.com
www.andregordon.com
February 1, 2011
StudioROEDER’s Earll Residence is voted one of 5 Finalists in ArchDaily Building of the Year 2010, Refurbishment Category. View Finalists and vote here through February 13th:
http://www.archdaily.com/building-of-the-year/2010/vote/category/Refurbishment#start
November 23, 2010
See StudioROEDER’s Earll Residence in Arch Daily:
http://www.archdaily.com/90260/earll-residence-studioroeder/
October 2, 2010
StudioROEDER’s Earll Residence receives Valley Forward Association Environmental Excellence Award of Merit in Buildings & Structures: Residential Category.
StudioROEDER
2902 East Earll Drive
Phoenix, Arizona 85015
t 602.561.4344
info@studioroeder.com
